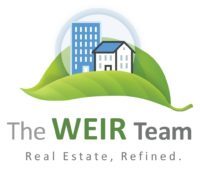$Contact for Price
$Contact for Price
$Contact for Price
$Contact for Price
$Contact for Price
$729,000
$2,199,000
$1,129,000
$839,000
$539,000
$355,000
$809,990
$899,000
$359,000
$319,800
$367,000
You are using an outdated browser. Please upgrade your browser to improve your experience.

EMAIL: LISTINGS@THEWEIRTEAM.CA | OFFICE: 647-351-3313
E: LISTINGS@THEWEIRTEAM.CA
O: 647-351-3313
MORE THAN 175 FIVE-STAR GOOGLE REVIEWS
$Contact for Price
$Contact for Price
$Contact for Price
$Contact for Price
$Contact for Price
$729,000
$2,199,000
$1,129,000
$839,000
$539,000
$355,000
$809,990
$899,000
$359,000
$319,800
$367,000