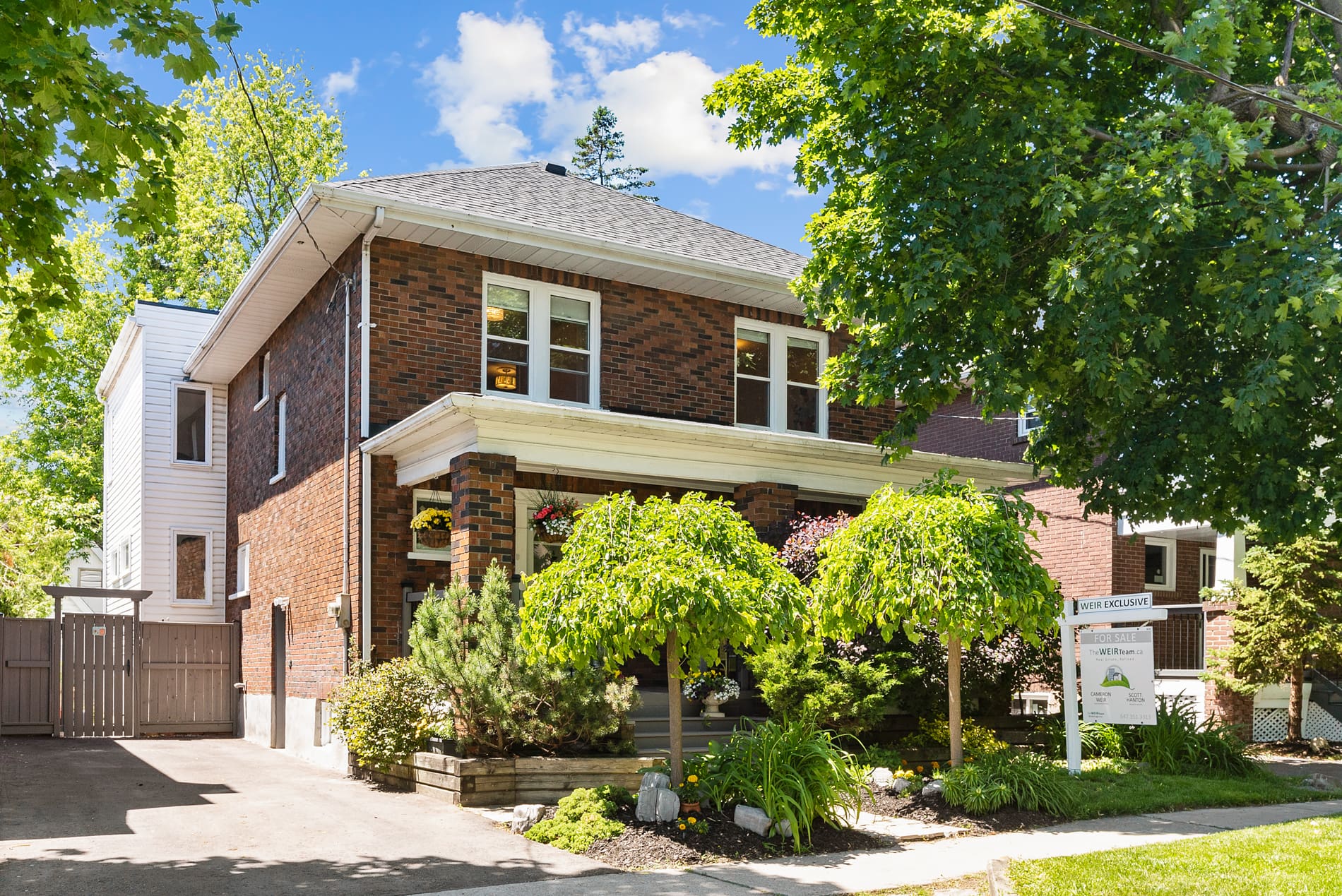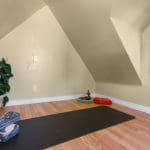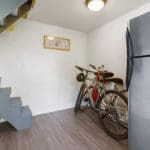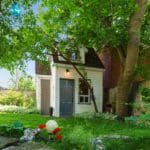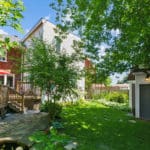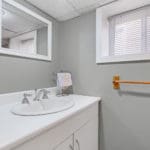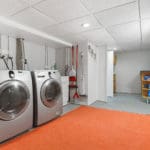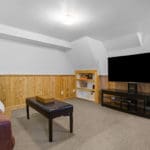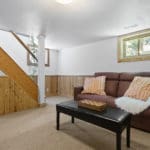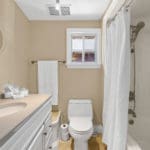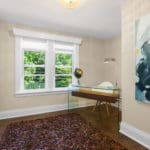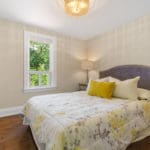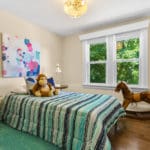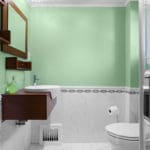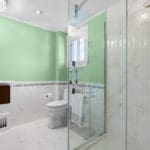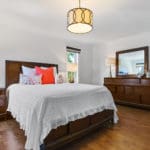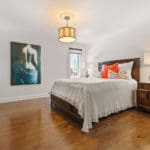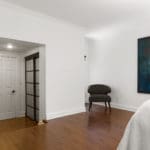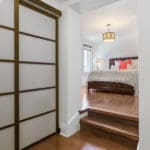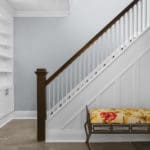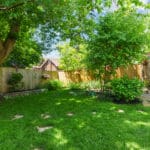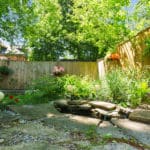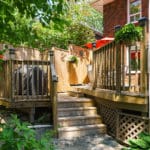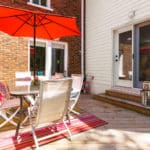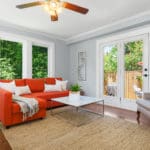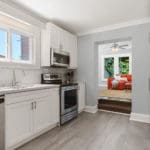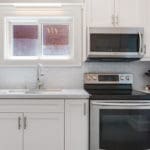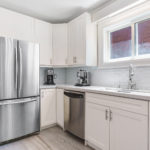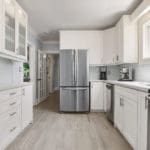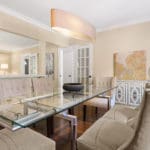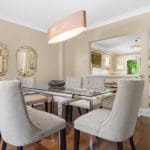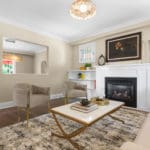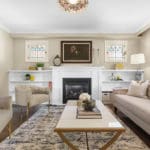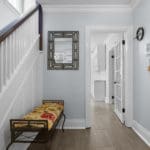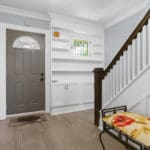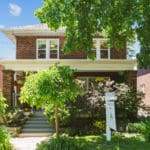230 Golf Street in Oshawa, Ontario
(For all photos, scroll down. Video is just below. Virtual tour is here.)
Simply perfect. This lovingly cared for Century Home features the best of everything.
Come home to modern and stylish renovations, alongside elegant glimpses of cherished history.
Incredible value for 3 truly spacious levels, 4 bedrooms and 2 separate basements (one of which makes for an ideal TV room, games room or child’s play area.)
The superbly renovated kitchen is the heart of the home, steps from a formal dining room and classic living room, plus an additional raised family room with walk-out to the private back yard and deck.
There are two full bathrooms on the second floor, including a perfect ensuite within the sprawling master bedroom.
Just outside you’ll treasure the covered front porch, landscaped gardens with pond and a bonus 2-storey cabin for your quiet meditation room or dream-come-true child’s play house.
—
This is one of those very special properties that gives you a hug when you walk in. The owners have loved it greatly and are proud of creating a home for many years’ worth of happy memories… and many more to come for the next lucky owners.
Facts – what the sellers love about this house:
Size:
- Not too big, not too small: original house, plus 3-storey addition (25y), little bunkie house in the backyard
- Allows for separate space when needed (different floors, media room in the basement)
- Guests and family space
- Master bedroom with ensuite bathroom
Charm & character & modern updates:
- Blend of history and character (French doors, mantel and built-in shelves, stained glass windows at entrance by the fireplace) and tasteful modern amenities (large master bedroom with 2 large closets – his and hers, and updated 3 piece ensuite bathroom)
- Light-filled sunroom with large windows to the sophisticated landscaped backyard with perennials and little pond
- 2-storey deck – a private space to relax, entertain and have special family celebrations
- Newly renovated spacious porch to enjoy your morning coffee
Nicely maintained and cared for with many updates:
Improvements:
- 2011 – Roof with new plywood, 25 y warranty; added extra insulation in the attic
- 2011 – Newly installed master bath (3 piece), spacious glass shower with warm up lamp
- 2015 – top to bottom hardwood floor (extra samples available)
- 2016 – new flat ceiling in LR & DR, sunroom with crown moldings
- 2017 – 3 new windows in sunroom (2 awning, with fold down handles)
- 2018 – new kitchen (custom & modern cabinets, quartz countertop, Kohler stainless steel sink (Prolific 23 in x 17-3/4 in x 10 in Under-Mount Single-Bowl Kitchen Sink with Accessories: This innovative stainless-steel sink features three graduated ledges in the basin, so you can place the bamboo cutting board, grated racks (two), colander, and wash bin exactly where you want them for maximum efficiency as you work), touchless faucet
- 2018 – Kitchen appliances: Samsung microwave with exhaust fan, Samsung fridge
- 2018 – new tiles in hallway and kitchen
- 2019 – new driveway, partially new fence, new floor in bunk house
- 2020 – freshly painted walls, newly painted floor in the old basement
AC
Appliances:
- Electric self-cleaning stove (Samsung with convection, warming centre and self cleaning)
- 2 fridges: in the kitchen (Samsung), in the bunk house
- Microwave (Samsung)
- Dishwasher (GE Profile)
- Washer (Samsung front load, with Vibration Reduction Technology) & dryer (Samsung)
- Gas fireplace (Napoleon)
- Furnace, water heater – rentals; Water Heater – $30.70 and HVAC $80.93 monthly. Buy-out for water heater $1,672 and $6072 for HVAC. The rental allows free maintenance for both units
Basement:
- New basement in the addition: media room or playroom
- Old basement: spacious, with 3 separate sections: laundry, 2 piece bath, storage areas with build in shelves, hobby room /tool shop with work bench
Location:
- O’Neill neighborhood, well regarded, well established
- Walking distance to Lakeridge Hospital and Parkwood Estate (beautiful gardens)
- Oshawa Golf & Curling Club at the end of the street
- Schools: a number of local schools serving this area, including Coronation Public School, Dr. SJ Phillips Public School and O’Neill Collegiate and Vocational Institute. The University of Ontario Institute of Technology (UOIT) and Durham college downtown campus is right here, and the main campus is just a few kilometers north on Simcoe.
- Parks (Parkwood Estate, Alexandra Park) and bike trails going to the Lake
- Close to Costco, grocery stores, Oshawa mall, restaurants
- Perfect place to practice social distancing” – all amenities without the crowds
- Not too far from anything, private if wanted
- Easy commute to Toronto (GO train – 5km), close to 401 and 407

