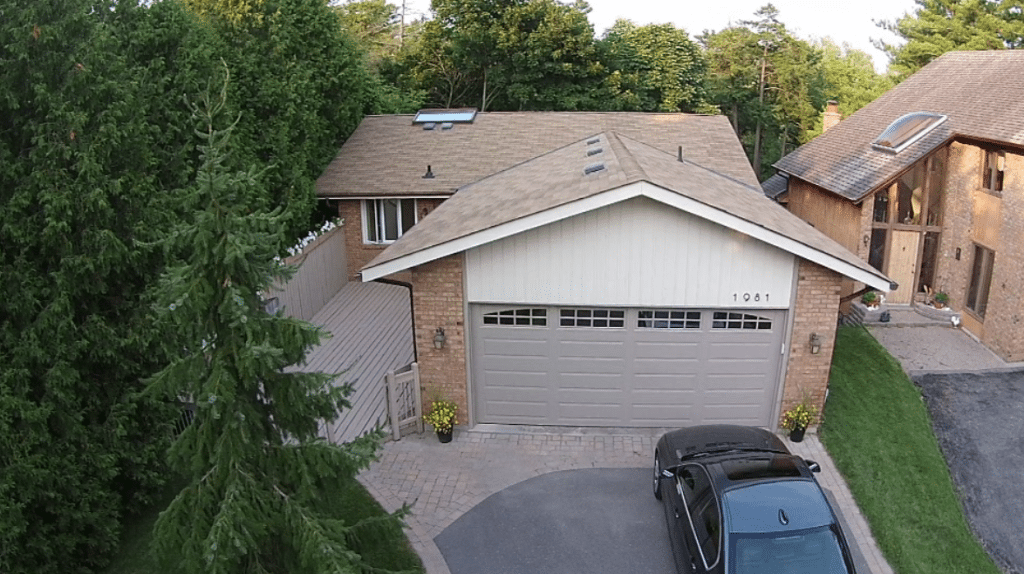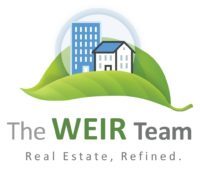
Archives
Use this for removing the links for listings on the homepage.

You are using an outdated browser. Please upgrade your browser to improve your experience.

EMAIL: LISTINGS@THEWEIRTEAM.CA | OFFICE: 647-351-3313
E: LISTINGS@THEWEIRTEAM.CA
O: 647-351-3313
MORE THAN 175 FIVE-STAR GOOGLE REVIEWS
Use this for removing the links for listings on the homepage.
