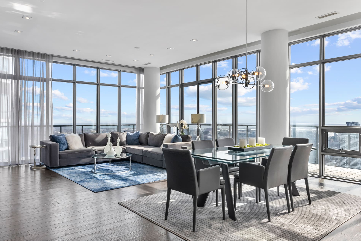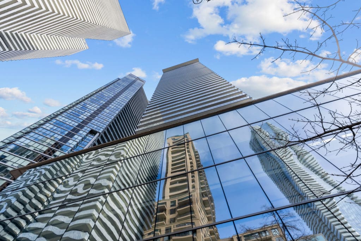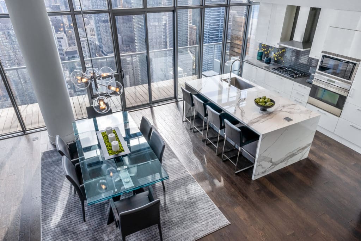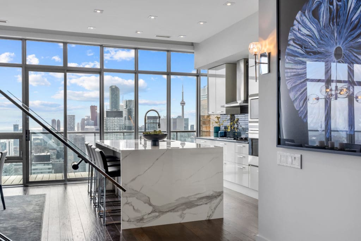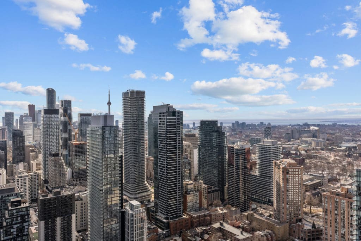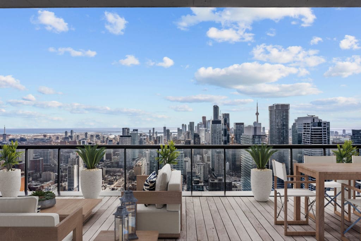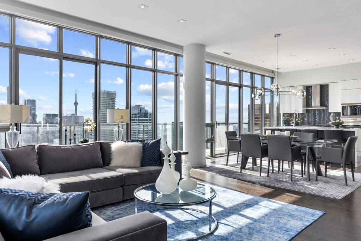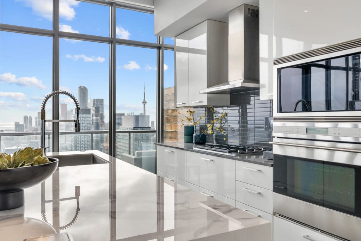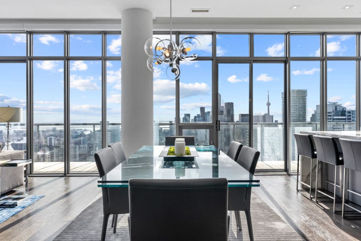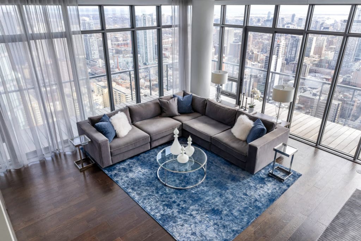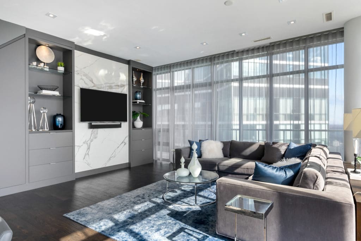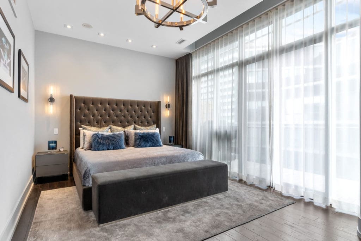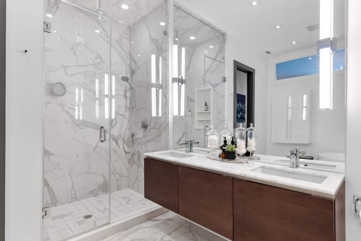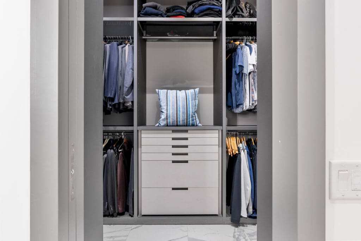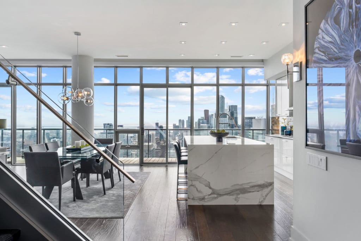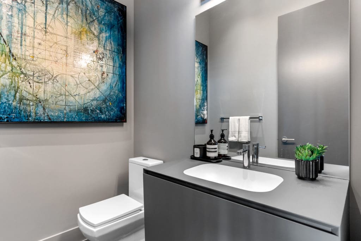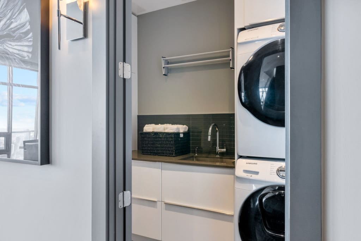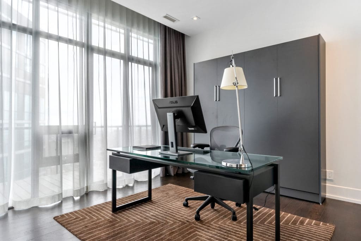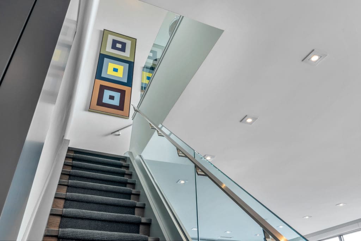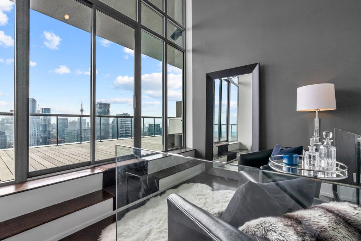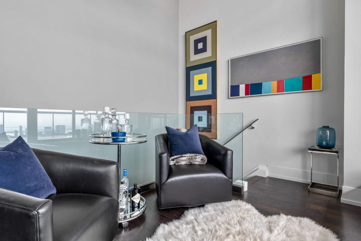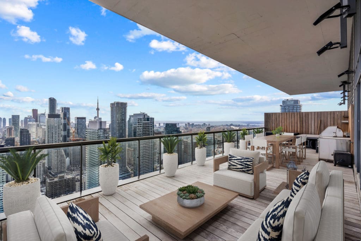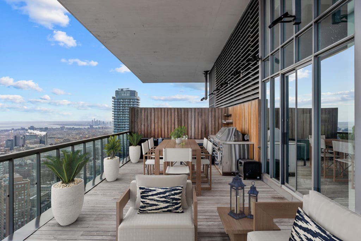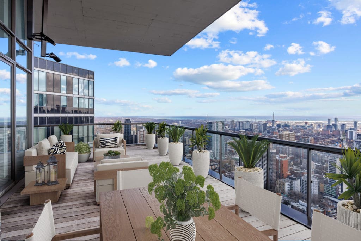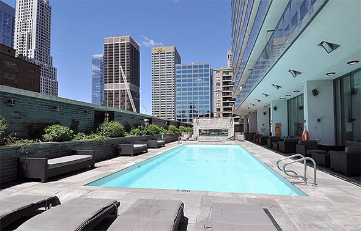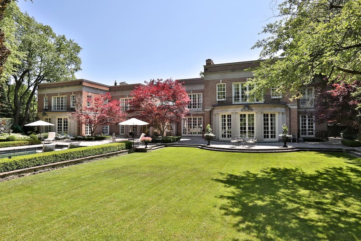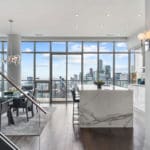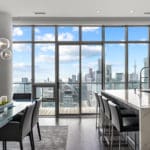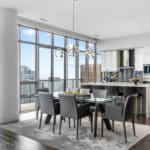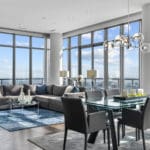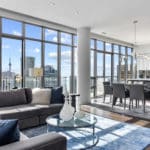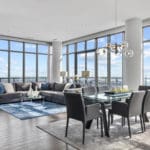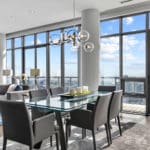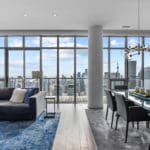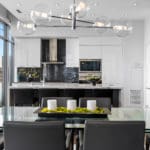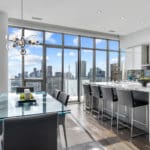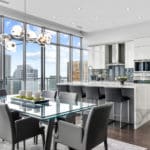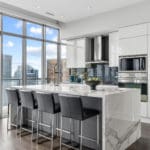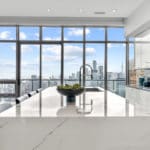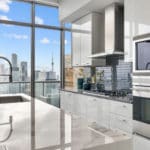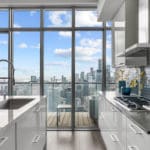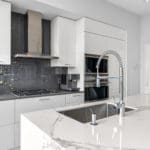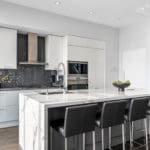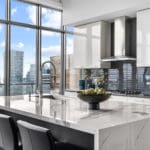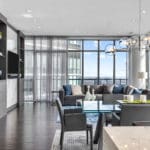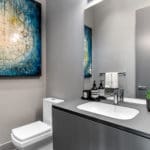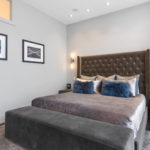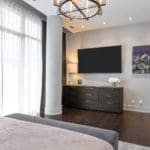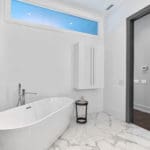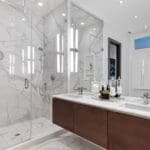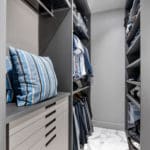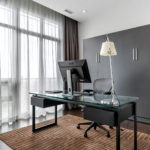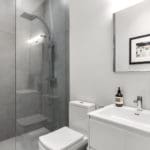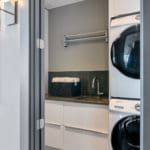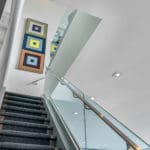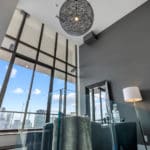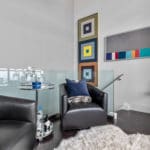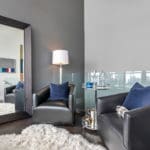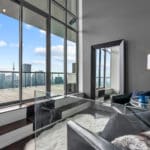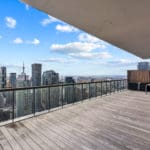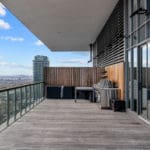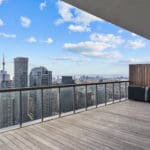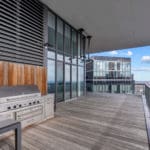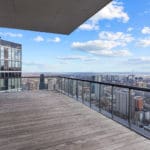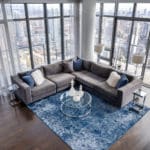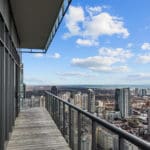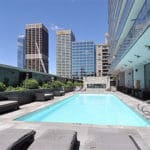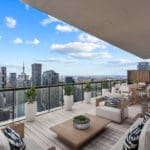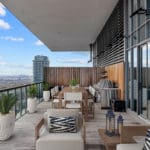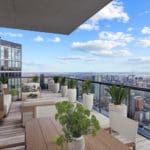Welcome to Penthouse 4601 at CASA Condominium in the Heart of Toronto’s Coveted Bloor-Yorkville District
March 2022 – This is an Exclusive Listing, not on MLS – Contact the Listing Agent
Listing Agent: Scott Hanton, Broker of Record | email: Scott@TheWeirTeam.ca | cell: 416-887-2530
(Enjoy the video above. Scroll down for the entire photo collection and a walk-through virtual tour.)
This modern oasis in the sky is the perfect penthouse for urban professionals, empty nesters or international buyers looking for turnkey luxury and stunning unobstructed south views from the heart of Toronto’s highly coveted Bloor-Yorkville District.
With over 3,200 sq ft of living space over two floors (approx. 2000 sq ft inside and 1300 sq ft outside), this newly renovated condo is the epitome of style and sophistication.
From Wolf and Miele appliances to Porcelanosa vanities and bathroom fixtures and Poliform closets and built-ins throughout, no expense has been spared in this chic and contemporary condo.
From the moment you walk into the condo, you will be looking onto stunning and unobstructed city views through floor to ceiling windows, 10 ft ceilings and a walk-around patio on the main floor that makes the cityscape become a part of your daily life as well as the backdrop for every dinner or event you host.
These views become even more breathtaking on the second floor from one of the largest south facing patios in the area.
The expansive and open-concept kitchen, dining and living room area is an entertainer’s dream with shimmering views of the city and Lake Ontario from morning to night.
From the kitchen’s sleek white Scavolini cabinets, brand new over-sized porcelain stone waterfall island, a WOLF gas cooktop, oven, microwave as well as a brand new 36” Miele built-in fridge and dishwasher, you will love to cook as well as host friends and family while looking onto the cityscape.
In addition, one of the condo’s two gas BBQ hook ups is adjacent to the kitchen for those who love to grill all seasons of the year.
The dining room and living room areas are the epitome of style and elegance with ample room for a table for 8-10 people and comfortable seating or the same.
Along the north wall of the living area is a custom-built wall unit with a hidden bar and bar fridge, 75” TV on porcelain stone and more storage than you ever dreamed could be in a condo.
Throughout this area there are dozens of integrated pot lights on Lutron switches so you can control them through your phone as well as sheers and programmable motorized shades that let you set the mood in the living area at any time of the day.
The spacious master bedroom opens onto the sprawling walk-around patio and includes enough room for a king size bed, sitting area, 80” TV and large dresser.
The master bathroom has been completely overhauled into a spa-like retreat with custom tiling, a new Porcelanosa soaker tub, double sink vanity and wall mounted toilet.
The 10 ft shower includes a relaxing steam shower, along with rain head and wand shower unit by Grohe.
The master bedroom experience is completed with a Poliform walk-in closet with integrated lighting, custom pull-outs and even more storage.
The main foyer includes floor to ceiling Poliform closets that provide custom lighted storage for shoes, jackets and coats.
An updated powder room off the foyer includes custom tile, heated floors and an integrated Porcelanosa vanity.
As well, the newly expanded laundry room includes a large sink, new Samsung washer/dryer and tons of storage space in white custom cabinets.
The second bedroom or office opens onto the walk-around patio and also includes an updated ensuite bathroom with new tiles, stand-up shower and vanity.
The main living area leads up to the breathtaking second floor sitting area with one of the best vantage points of the city and 15 ft ceiling.
This will surely become one of your most favourite spots.
There’s no other place like it.
This area then opens onto one of the largest patios in Bloor Yorkville, with 1300 sq ft of gracious outdoor living space, including, custom built-in fridge, gas BBQ with rotisserie and enough space to host a party of 30 plus guests.
Relax, read, lounge and entertain with the sun, stars and city as your backdrop.
It’s truly a one-of-a-kind show-stopper.
In addition to the condo’s incomparable living space, the buyer will also enjoy adjoining parking spots on P2, an over-sized storage locker on the main level just steps to the elevators and all the amenities CASA Condominium has to offer, including: pool, gym, yoga studio, entertainment room, guests suites and more.
The condo is just minutes away from the entrance of the Yonge/Bloor subway line as well as steps to excellent restaurants, the movie theatre at Varsity, Eataly, grocery stores, high-end shopping on the Mink Mile (Holts, Louis Vuitton, Gucci) as well as has all the conveniences you want from city living in a one block radius (dry cleaning, spas, food take-out, dentists and more).
Some of Toronto’s most expensive real estate is steps away, not only in neighbouring condominium towers, but also along quiet and traditional, tree-lined streets in affluent and historic areas like Rosedale.
Plus, exciting and promising future neighbours like the W Hotel, a flagship Apple store, and so much more, make Bloor-Yorkville a celebration of the very best of world-class fashion, food and culture.
This is elegant, unparalleled, cosmopolitan penthouse living at its finest:
• 10 ft and 15 ft ceilings and floor-to-ceiling windows as your walls throughout the condo
• unobstructed, panoramic southerly views of downtown Toronto and clear across Lake Ontario
• wrap-around patio on the main floor of the suite, with access from every room, along with enough space for seating areas
• sun-drenched and sprawling open-concept living for cooking, dining, relaxing and entertaining
• new over-sized porcelain waterfall kitchen island for breakfast and lunches, comfortable food preparation and entertaining
• large top-of-the-line 36” built-in Miele fridge, freezer and dishwasher, plus Wolf gas cooktop, oven and microwave
• BBQ gas hook up that is just steps from the main kitchen with all-year access
• custom built-in cabinet unit under stairs with bar and bar fridge, accent lighting, shelves, porcelain stone for TV cut-out and more hidden storage than you would every believe is possible in a condo
• dozens of integrated ceiling lights in the kitchen, dining and living areas that are all on Lutron switches that you can control via dimmers or your iPhone
• custom sheers and motorized Somfy controlled shades throughout the kitchen, dining and living areas
• floor-to-ceiling Poliform cabinets in the front foyer with custom pull-outs, shelves for shoes, space for full coats and jackets and integrated lighting above
• updated powder room with Porcelanosa vanity, toilet, tiles
• enlarged laundry room with deep sink, custom cabinets for storage and new Samsung washer/dryer
• renovated primary bedroom ensuite with 10 ft steam shower, rainfall and wand shower head by Grohe, heated floors, brand new Porcelanosa fixtures, including, soaker tub, wall mounted toilet and double sink vanity with marble top and tons of storage
• sleek Poliform master bedroom walk-in closet, including, integrated lighting, customizable pull-out drawers for ties, scarves and watches, ceiling-high shelves and ceiling-high storage
• second bedroom/office with ensuite bath that includes a stand-up tiled shower, new vanity and medicine cabinet with storage
• a one-of-a-kind 2nd-storey space that could become your ideal home office, sunrise and sunset sitting area, or even a dream-come-true home library with custom bookcases lining the three 15 ft walls, bathed in the southern light of a 15 ft window wall of glass at the crown of CASA
• two adjoining indoor parking spots on P2
• one 6 ft x 7 ft storage locker, just off the lobby
• no smoking building
• pet-friendly condo
• outstanding concierge and management staff
• secure package delivery while you are away and easy retrieval from concierge and lobby-level automated storage unit
-stunning and soaring main lobby
-exceptional building amenities and spa-like outdoor swimming and dining on the 5th floor
-Yonge & Bloor Subway Stations are just a few steps away
-all the best of downtown Toronto awaits out the front doors of CASA Condominium
For more details on Penthouse 4601 at 33 Charles St E, or to arrange a private showing of this stunning luxury property, reach out to the listing agent directly via email to Scott@TheWEIRTeam.ca or call or text 416-887-2530.

