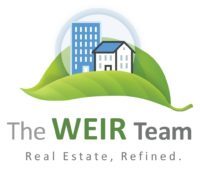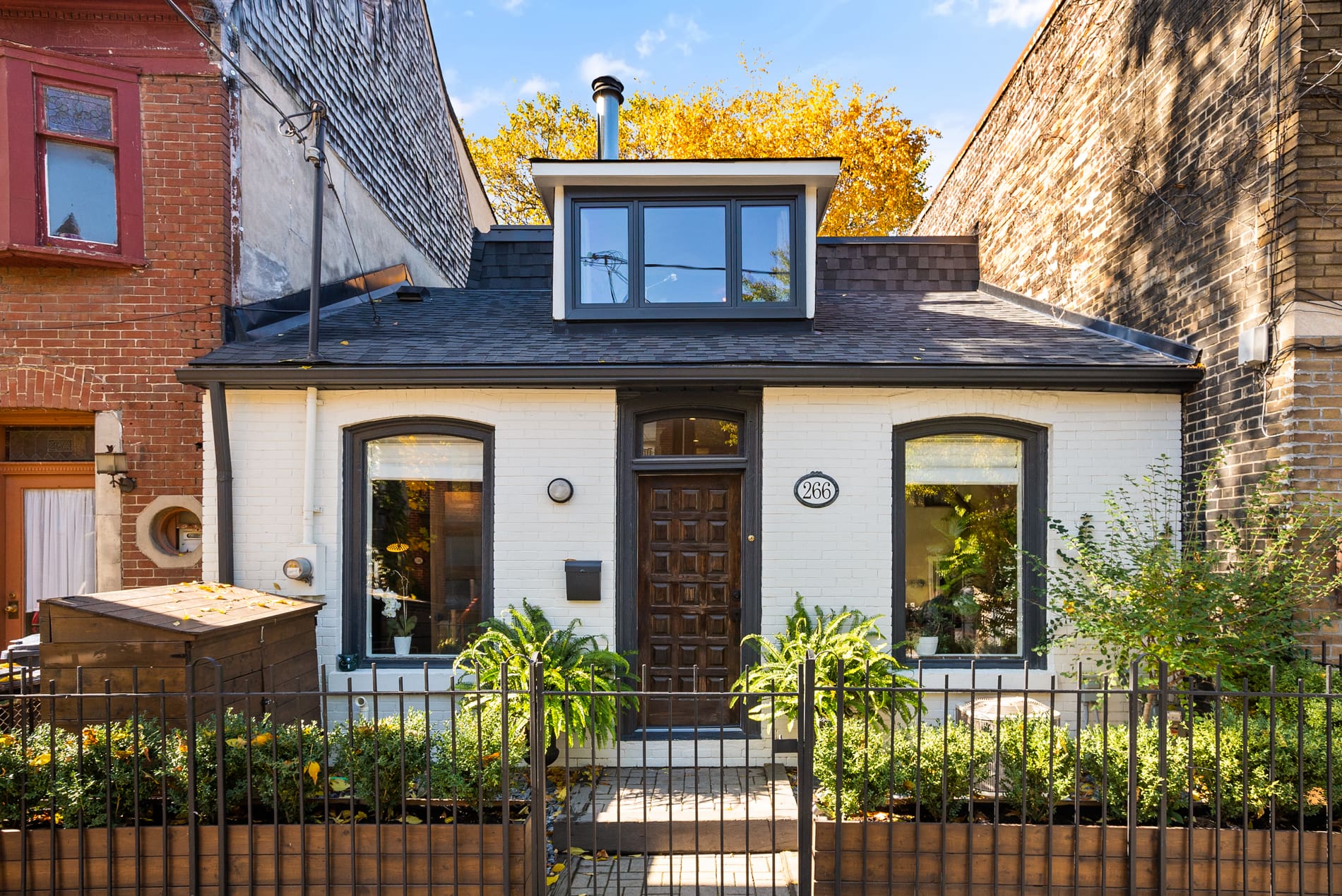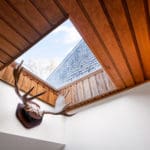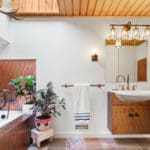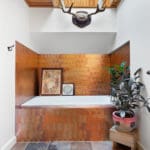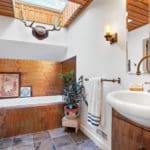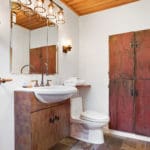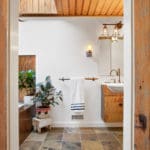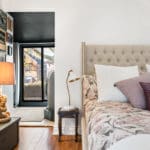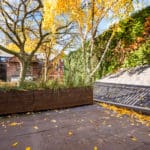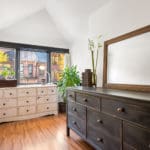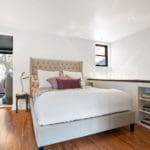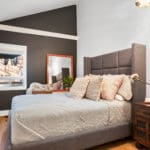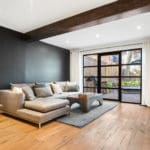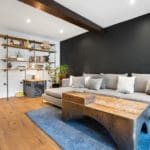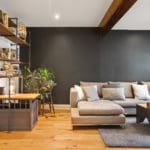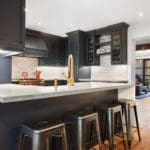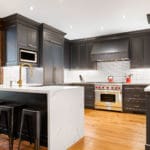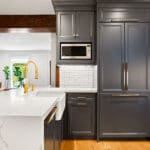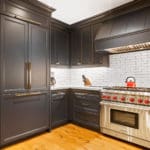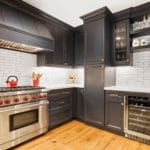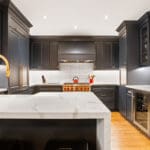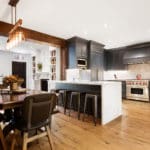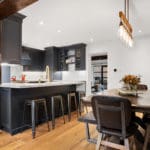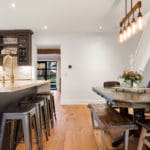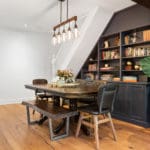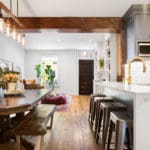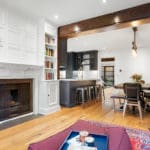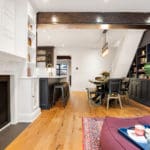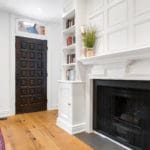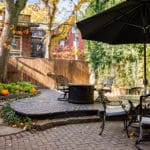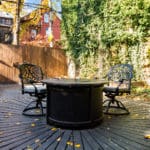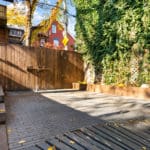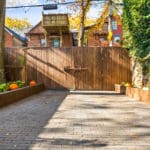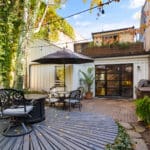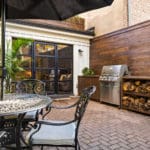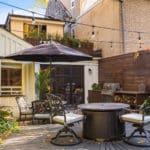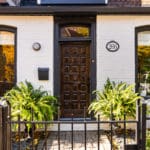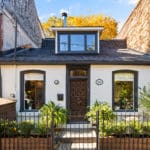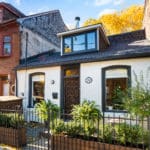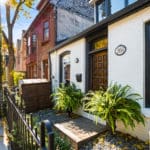266 Ontario Street in downtown Toronto
(All photos below the video, description and features)
This spectacular downtown home will take your breath away, the moment you walk in… then will capture your heart.
This stunningly renovated 2-storey house, originally a detached cottage from the 1870s, has been expertly and stylishly upgraded into an urban showpiece.
The magazine-cover worthy kitchen, with loads of storage, elegant hardware and timeless finishes is sure to impress.
3 large bedrooms and 2 full bathrooms (including a sprawling 2nd floor master suite with ensuite bathroom with heated floor and walk-out to a large, private balcony) gives everyone plenty of privacy.
You’ll also love the formal living and dining room with fireplace and the spacious back-of-house family room that walks out to a luxurious back terrace and parking for 2 cars.
- gutted to the studs in 2018 with new electrical, new plumbing and new spray foam on all exterior walls (for sound-proofing)
- floors are 7-inch wide engineered white oak hardwood
- new LED pot-lights added throughout main floor
- opening of back wall for more light: custom glass black-framed back door
- vintage wood beams
- two custom built-ins with great storage
- wood-burning fireplace serviced and cleaned
- reinforcements in ceilings between 1st and 2nd floor for 2nd storey build-out addition
- custom Andex kitchen with sliding garbage/recycling and purpose-built pantry
- 36″ 6-burner Wolf Gas Range
- 36″ Built-in panel ready fridge (top-of-the-line, $10K Dacor fridge)
- Frank ceramic farmhouse sink
- Old Gold Waterstone pull-down faucet
- 64-bottle dual climate (red/white) wine fridge
- Bosch panel-ready dishwasher
- Italian Quartz countertops with waterfall
- matte white subway tile backsplash
Basement / Crawl Space
- $7,000 in spray foam work to keep moisture out and create efficient heating and cooling
- brand new H-vac system: furnace and AC are new in 2018
- new water heater (rental)
- drywalled and fire inspected
- gas service added to the house in 2018 (We’re using two of the available 3 gas lines)
- custom shower and glass door
- Italian marble vanity
- Old Gold Aquabrass faucets and rain head
- matte white subway tile + matte black hexagon tiles
- new toilet
- new roof in summer of 2018
- exterior paint
- landscaping includes: extra high back fence, high-end interlocking driveway brick, custom-built planter boxes (front and upper back balcony), custom-built back gardens
- outdoor kitchen
- outdoor Edison bulb lights
- trees trimmed
- (for the right price, we’d sell bbq that’s built-in now)
- gas service added to backyard (BBQ)
- water line added to backyard
- new washer/dryer in 2018
- removed carpet and added new flooring
- new stair caps
- heated floors in master ensuite bathroom
- painted
