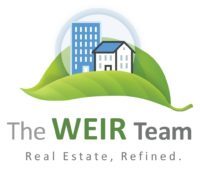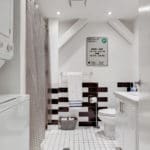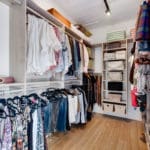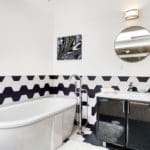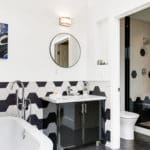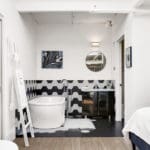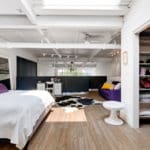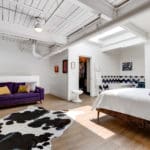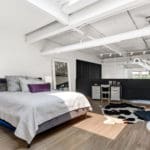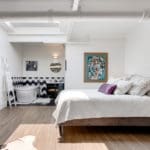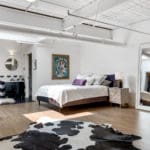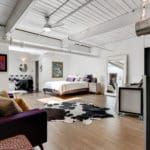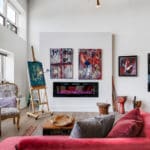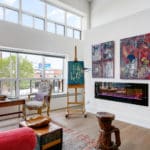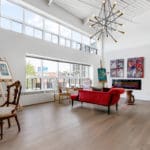Loft 225 at 1173 Dundas Street East – iZone Lofts
(Feature length video and complete photo collection below)
A perfect blend of urban industrial and classic sophistication, this spacious stunner features more than 2200 sq ft of incredible living space.
Lovingly and expertly updated by the second owner of this one-of-a-kind home, this hard loft condo is a dream-come-true work/live suite in the heart of Leslieville.
The stylish and modern kitchen includes a massive honed black granite island and counter tops that are ideal for entertaining.
Enjoy 18 foot high ceilings along with expansive north-facing windows that reveal unobstructed views.
2 spacious bedrooms with impressive storage, 2 full bathrooms, open-concept living and dining, plus a raised den area with fireplace above a tremendous amount of hidden storage space, and 3 California closets!
Plus, the new owner has the right to build what could easily become an incredible 500 sq ft rooftop terrace.
The Best Stuff:
– massive 2 bedroom, 2 washroom unit more than 2200 sq ft -potential to build up to 500 sq ft rooftop patio
-unobstructed north view with massive windows -open-concept -gallery rod and chain art hanging system
-over-sized underground parking near entrance off Carlaw Ave -beautifully stained concrete floors
-custom-made steel staircase -newer flooring on mezzanine and family room
-ample storage space (under raised stage and throughout) -7’ wide industrial metal double entrance doors burnished by Deity Metallurgy
-industrial metal stairs to mezzanine -custom-made rustic barn doors with cast iron, refurbished from a barn in Kleinburg circa 1871 (by 1925 Workbench)
-air conditioning -low condo fees & insurance rates -newer electrical with track lighting on dimmers -designer chandelier -fireplace
Master Bedroom:
-More than 685 sq ft -on Mezzanine -large walk-in California Closet (12’8” x 6’6” ) -ceiling fan – large skylight with custom made blinds
Master Ensuite bathroom:
-architect designed ensuite bath -free standing tub near skylight -imported black and white Designa tiles from Spain
– black granite in shower; granite shower bench and trim -sinks with quartz countertop – California closet (in enclosed portion)
Second Bedroom (main level):
-self-contained suite (with income potential) -reclaimed solid wood barn door from Kleinburg (with documents) with metal finishing and lock
-deep California closet -built-in bookcases -solid wood and frosted glass French double doors
Second Bedroom Washroom:
-custom made quartz counter top; new subway tiles -washer/dryer
Main Floor:
-18’ ceilings, exposed pipe industrial AC -2 ceiling fans -track lighting -custom designed art hanging system
-polished concrete floors -elevated stage with newly laid flooring -fireplace insert
Storage:
-incredible storage beneath stage (13’x 22’) -California closets (3) -Kitchen organizers, pullouts/spice rack and built in wine rack
Kitchen:
-contemporary -black honed granite island and countertop; island 11’ in length and over 5’ wide (131’x63”)
-stainless steel appliances -custom made kitchen -lots of storage under island -art and furniture not included
Expenses:
-Monthly condo fee: $853.54 (includes heat, hot water radiators, water)
-2019 property taxes: $4,413.58
-Parking tax: $127.10 paid yearly to City of Toronto
-Hydro: typically $60-$80/month
-Condo insurance: approx $450/year
***Current owner has also enjoyed additional income of thousand of dollars/year via airbnb rentals of 2nd bedroom suite
iZone Building Features (includes the addresses of 326 Carlaw Ave, 1159-1173 Dundas St E):
-common rooftop deck -Party room -loading dock/elevator for moving -visitor parking -historic building retrofitted into hard lofts 2002
-one of a kind lofts great for artists, designers, photographers, live and work space
Neighbourhood:
-TTC at doorstep -easy access to DVP and Gardiner -rapidly developing neighbourhood -across street from live theatre, restaurant/bistro, art gallery
-Studio District, Leslieville, Riverdale, the Beach, Corktown, Distillery, Little India, East Chinatown, Danforth (Greek town)
-located in trendy neighbourhood of Leslieville with many boutique local busineses, community centre, schools, tennis courts, gyms, hair salons, cafes, bars, restaurants, theatre; walk to Pan Am Athletic Centre, bike paths, grocery stores, pharmacies
For more details, private showings, open house details and offer instructions, reach out to us on our live chat, or send us an instant message.
