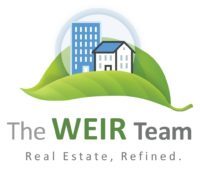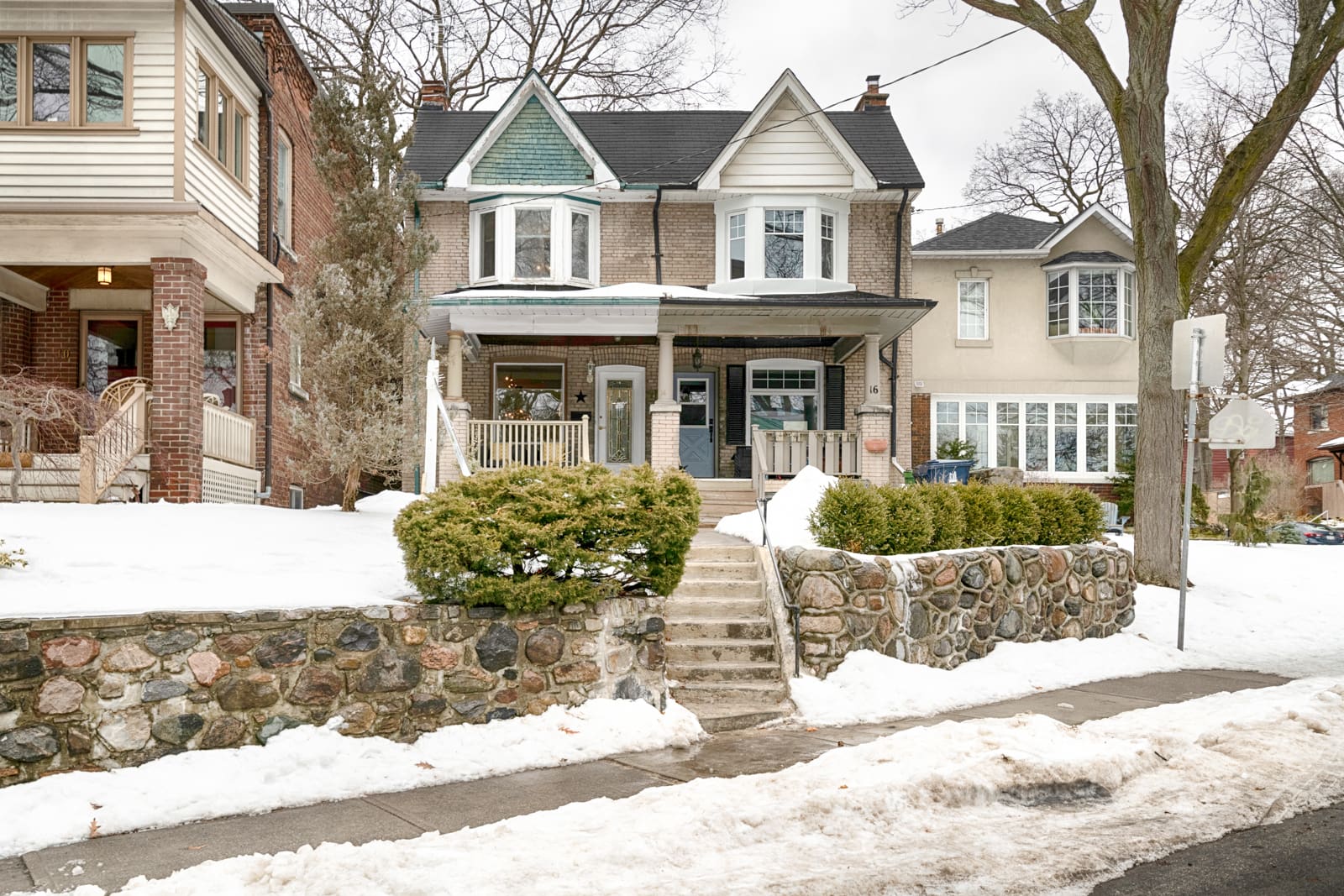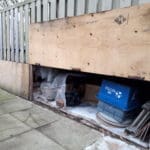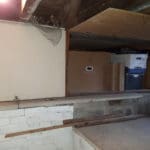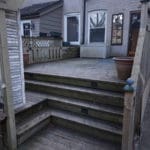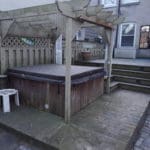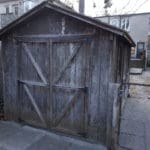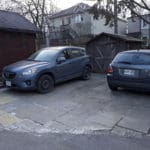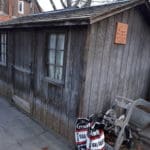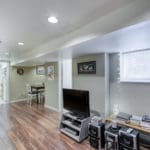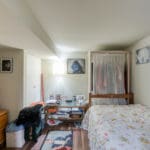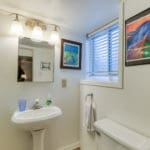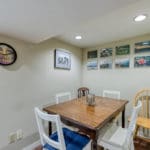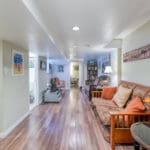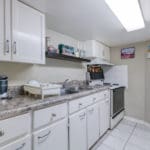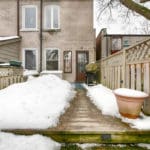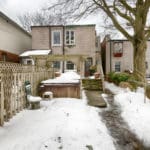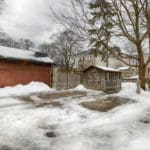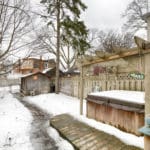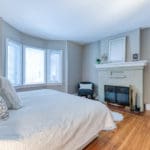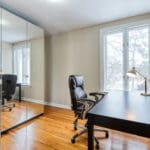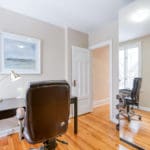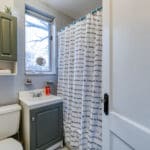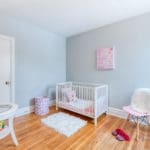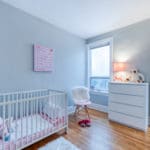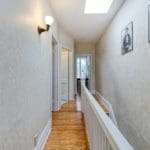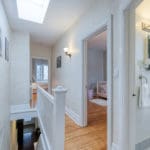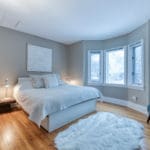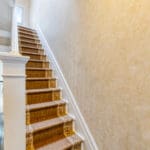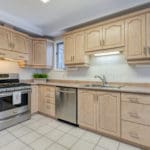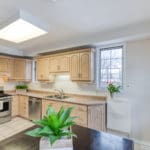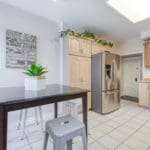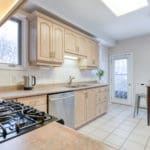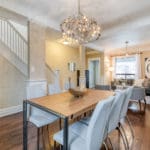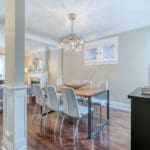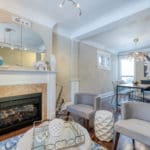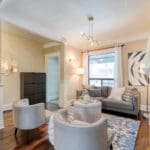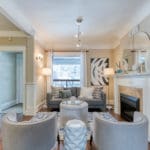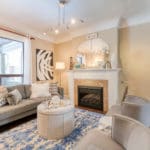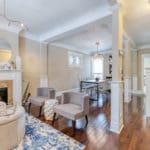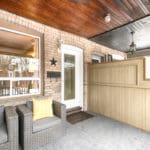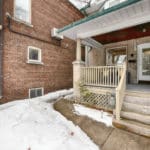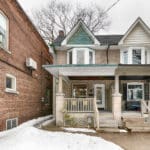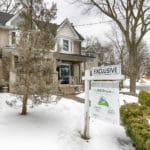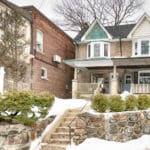14 Fairmount Crescent in Toronto’s Upper Beaches Neighbourhood
(Feature Video and All Photos Below)
Grace, convenience and comfort are just a few leisurely steps up the hill at 14 Fairmount Crescent.
You’ll truly be impressed with this sprawling, semi-detached house. It’s the epitome of pride of ownership.
Expertly loved and cared for, this 3 bedroom, 2-storey home offers nothing to do, but move in and start enjoying your life… and, if you wish, earn some extra income with a self-contained 1 bedroom basement suite that comes with a wonderful tenant who is more than happy to stay.
You’ll love coming home to your own 2 car parking spot via back laneway… and then relaxing on the back yard deck with hot tub.
A modern eat-in kitchen, formal dining and living rooms with fireplace grace the first floor, with beautiful hardwood throughout.
There’s so much that’s so right with 14 Fairmount Crescent.
You’ll instantly fall in love with this “forever home”.
EVEN MORE REASONS TO LOVE 14 FAIRMOUNT CRESCENT:
-2 car driveway parking off city-maintained laneway
-Being at the top of a sloping street provides for excellent drainage and flood protection
-Large 12×8’ shed on a 5”concrete pad; great for storing tools, garden equipment, sports equipment
-Large raised deck provides privacy since higher than all other neighbours
-Large storage area under deck with two access doors
-Overhead tree canopy in backyard provides country like feel in summer
-Two large 4’x7’ locking storage bins under front porch
-Storage closet under stairs in main living area. Floor can easily be removed and stairs added back in to make functional access to the basement
-Two working fireplaces: electric on main floor (which also has a heat mode) and natural wood on 2nd floor for great ambiance
-Skylight at top of stairs allows light to flow down through the whole main floor
-Renovated open-concept on main floor provides spacious feel
-Double-layered hardwood floor on main level is extremely sturdy and does not creak
-Unattached large cabinets in office (optional) provide ample closet space
-50 steps to streetcar on Gerrard
-Bowmore Road Jr & Sr Public School at end of street
-5 minute drive to Gardiner Expressway and DVP
-15 minute walk to the beach
-Quiet mature street, great for relaxing on the front porch in the evenings
-Late day sunset pours into main windows in basement and upper kitchen as well as the backyard
Reach out to us on our live chat or send us an instant message for more details, private showings, the latest open house times and the offer day procedure.
